THE MULTIPURPOSE HANDBALL AND TAE KWON DO OLYMPIC STADIUM, FALIRON BAY, ATHENS. Α FLAGSHIP PROJECT OF THE 2004 OLYMPIAD THAT IS PROGRAMMED TO HOUSE THE CITY'S INTERNATIONAL CONVENTION CENTER.

TAE KWON DO

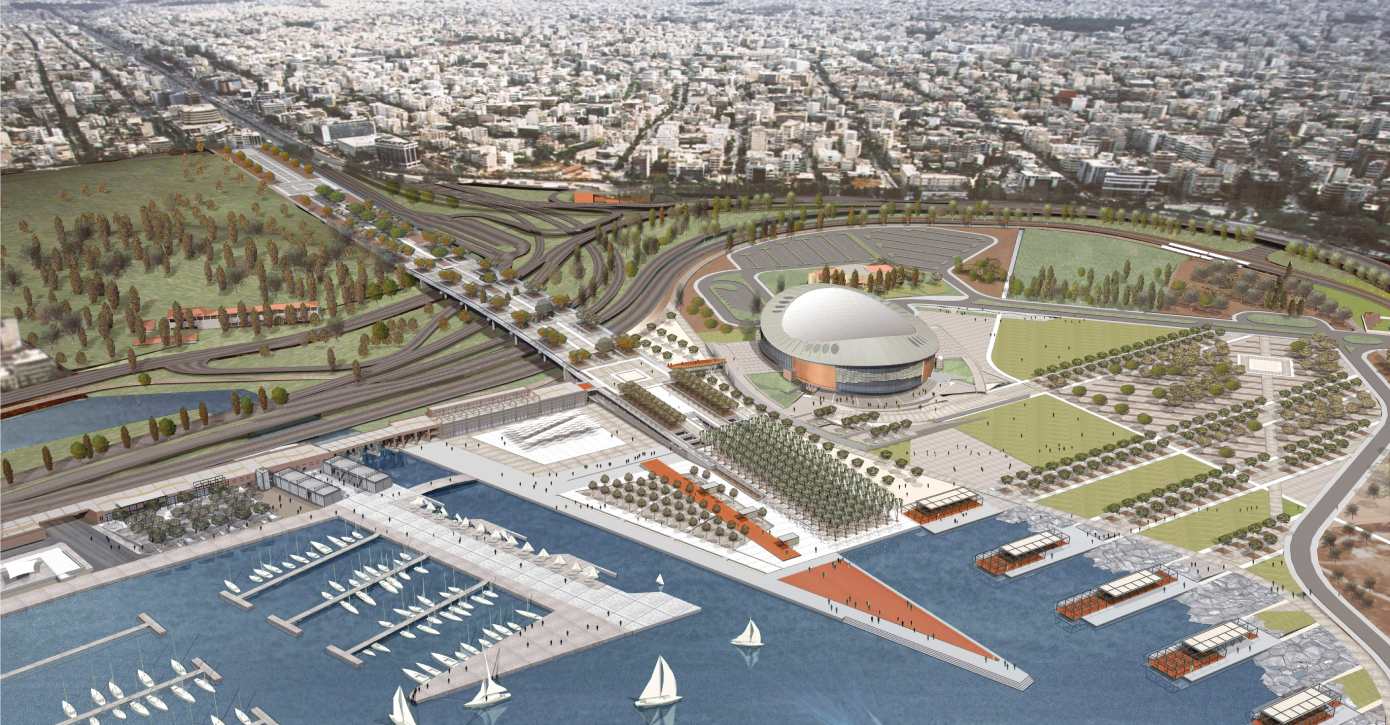
Sports facilities
The regeneration of the Faliron Bay area is undoubtedly one of the most important projects that were successfully carried through, within the overall development program undertaken for the Athens 2004 Olympics. A very significant part of that regeneration was, and still is, the design and completion of the Handball and Tae Kwon Do Sports Hall.
CATEGORIES
Sport Facilities
TIMELINE
2001 - 2003
STATUS
Completed
LOCATION
Faliron, Athens, Greece
SIZE
3600 sq.m.
CLIENT
Ministry of the Environment, Physical Planning and Public Works, General Secretariat of Public Works/ Specialist Department for Public Works – Olympic Venues 2004
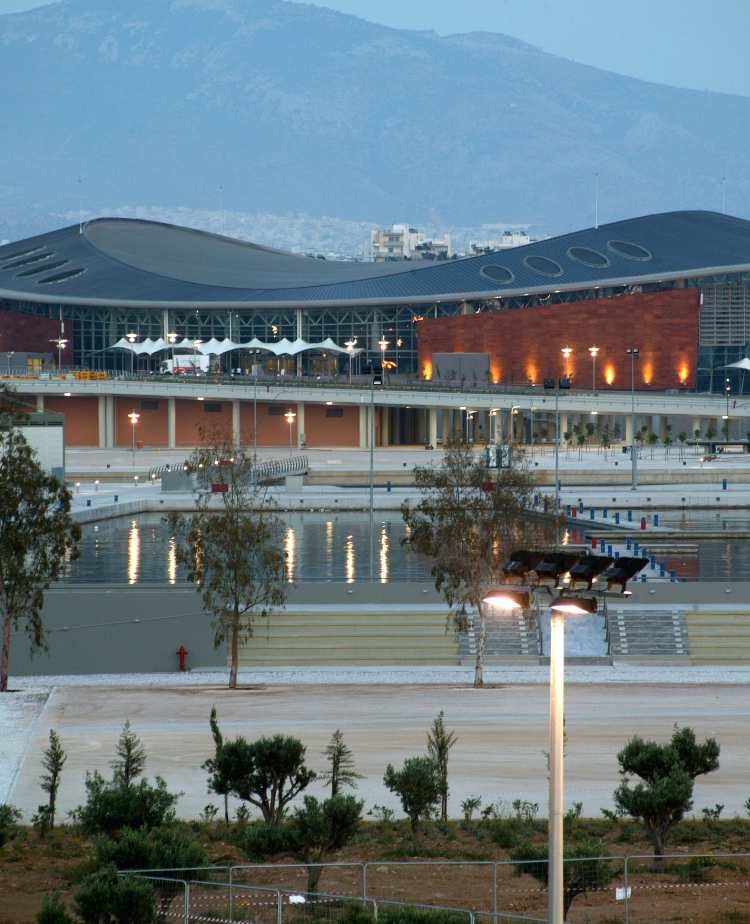
The building is composed of the main hall arena – with two levels of stands on its lower level – and two buildings of smaller volume on each side of the arena, with paved roofs accessible for general use and serving as entrances-exits of the building on the second level.
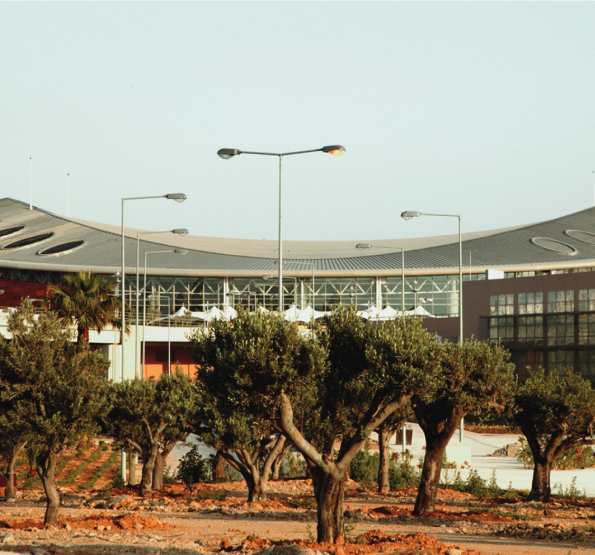
Regarded as one of the most recognizable sites of the 2004 Olympic Venues, the stadium was designed to host the Handball and Tae Kwon Do events, with a capacity of 8,000 seats.
During the period of the Games, these buildings served as the athletes’ training and warming up areas, and as private areas for use by the Press.
The hall’s oval form responds to the existence of two main axes, while the hyperbolic paraboloid shape of its roof decreases the visual impact of this great volume. The roof is surrounded by an elliptical perimeter with main axes of 130m and 90m, which contains an internal ring of the same geometrical form, with variable level along its length. The external ring rests on eight reinforced concrete lift and ventilation shafts. The internal ring is a hyperbolic paraboloid structure suspended from an orthogonal net of prestressed cables. Corrugated steel sheets with embedded insulation are placed on this net, while a system of catwalks is suspended from the nodes.
This system consists of light steel trusses, which are provided for lighting and sound installations.
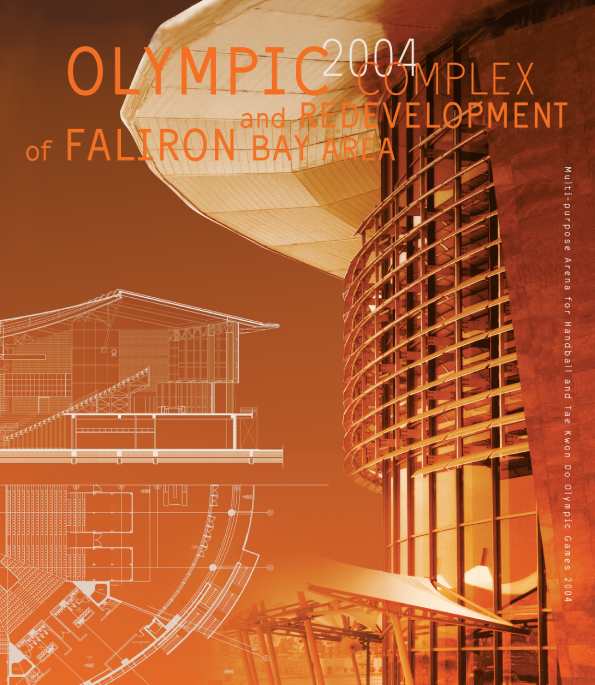
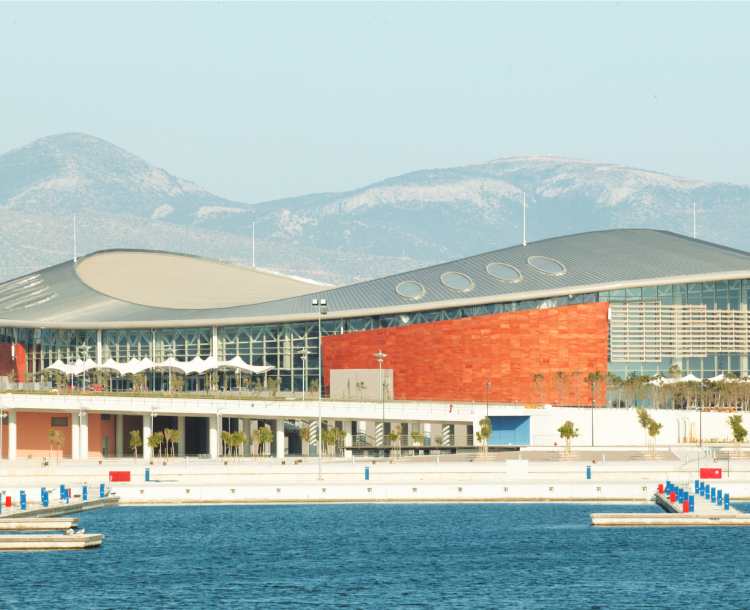
MAIN DESIGN PRINCIPLES
The design of the building’s main volume was influenced by the nature of the athletic event that would take place within and in accordance with the specifications and requirements dictated by the relevant organizing committee. The building is easily accessible from four sides on two levels, featuring an increased level of safety and functionality for egress and ingress purposes.
BUILDING’S KEY VALUE
The overall design offers a high level of layout flexibility and provides ease of accessibility – the latter being a prerequisite for facilitating connectivity with the surrounding area. Meanwhile, the thoughtful positioning of the stadium in close proximity to the esplanade — an elevated pedestrian walkway directly connecting the city to the sea — its adjacent lower rise buildings, and the careful contouring of the surrounding landscape, all contribute to the facility’s seamless integration with its surroundings, as well as to the finalization of its massing and morphological identity.
The building’s key position within the whole Faliron Bay Regeneration Project — its proximity to the city and the sea, the Esplanade (the elevated pedestrian walkway connecting functionally and symbolically the city to the sea) as well as the innovative and state-of-the-art design, have established it as a landmark for the city of Athens. The massing of the sport’s hall is in complete harmony with the general design and geometry of the Master Plan, aiming to reduce the structure’s height and promote its lightness.
The shape, together with the design solution implemented for enclosing the arena and the careful selection of the building’s envelope materials (i.e. glass, aluminum shades and timber cladding) contribute towards that objective.
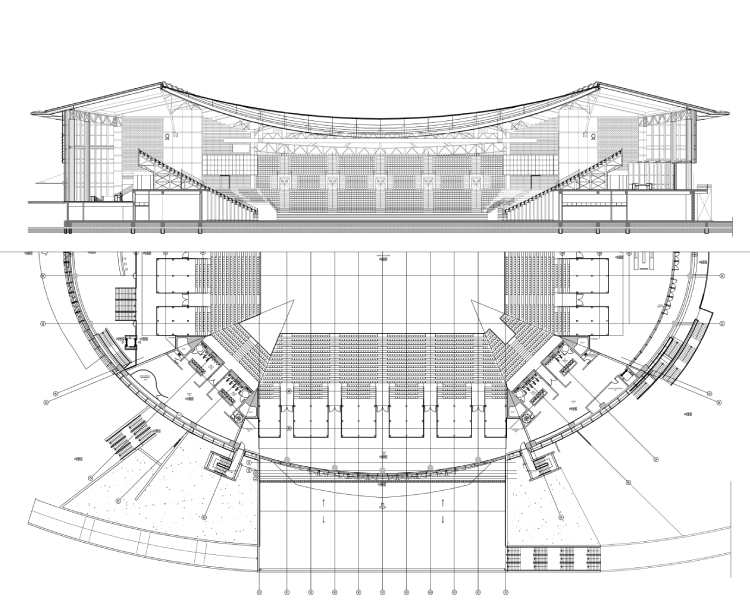
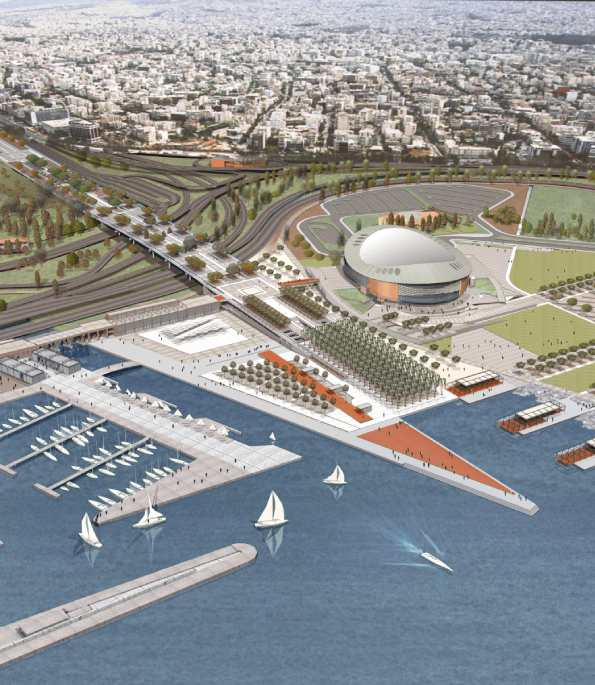
The building’s initial design had accounted for both its Olympic and post-Olympic use, hence allowing for the prospect to function as a multipurpose hall. This has actually been the key challenge accomplished by the design, as great emphasis was given from a very early stage on this design parameter – the building easily accessible from four sides on two levels – featuring an increased level of safety and functionality for egress and ingress purposes.
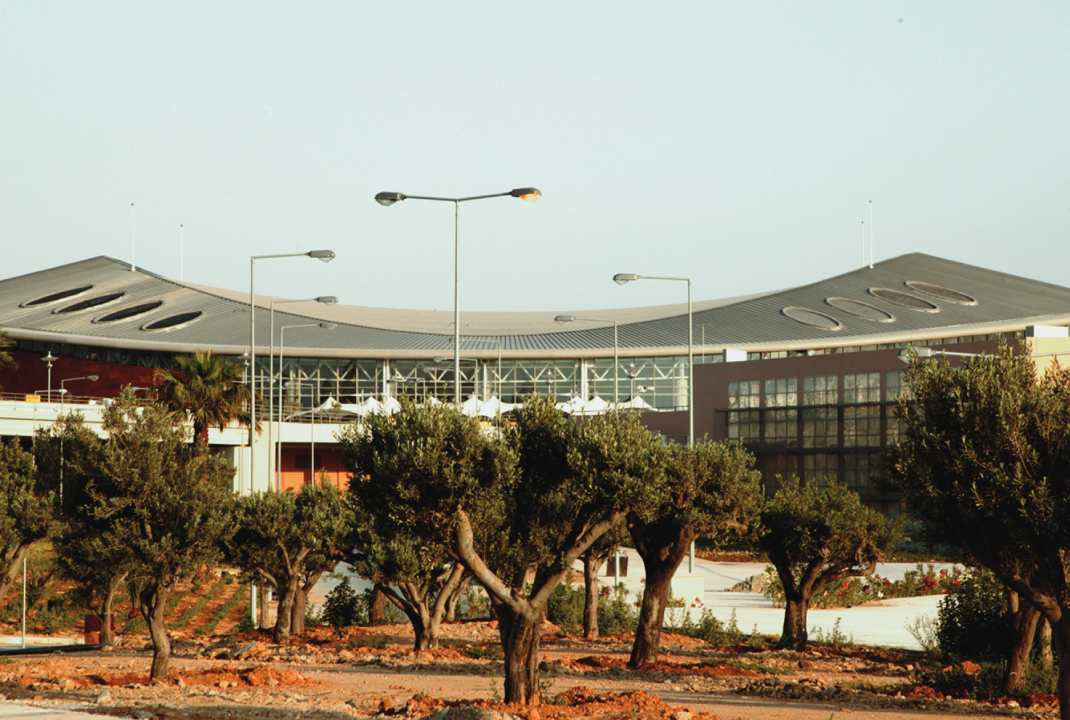
Considering the present-day global economic environment, the prevailing perception encourages the creation of flexible units, which could — with certain small and/or large-scale adjustments — serve a wider spectrum of user needs and requirements. By incorporating flexibility into the design, the return generated by such units can be substantially increased to having a limited and focused functionality, could turn non-viable solutions into viable ones.