THE VISION FOR A WELL-INTEGRATED, BIOPHILIC, MODERN EDUCATIONAL LIBRARY
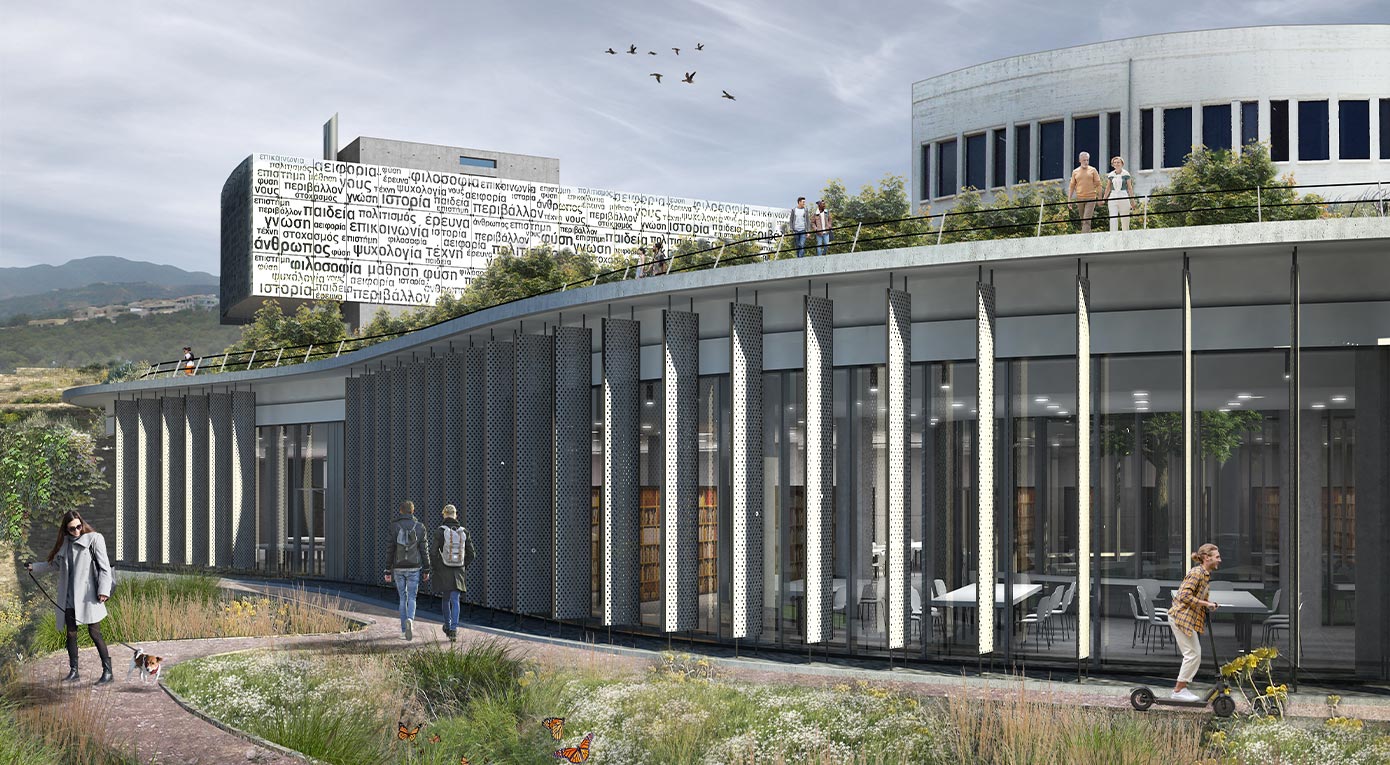
LIBRARY EXPANSION AT UNIVERSITY OF CRETE, RETHYMNO CAMPUS
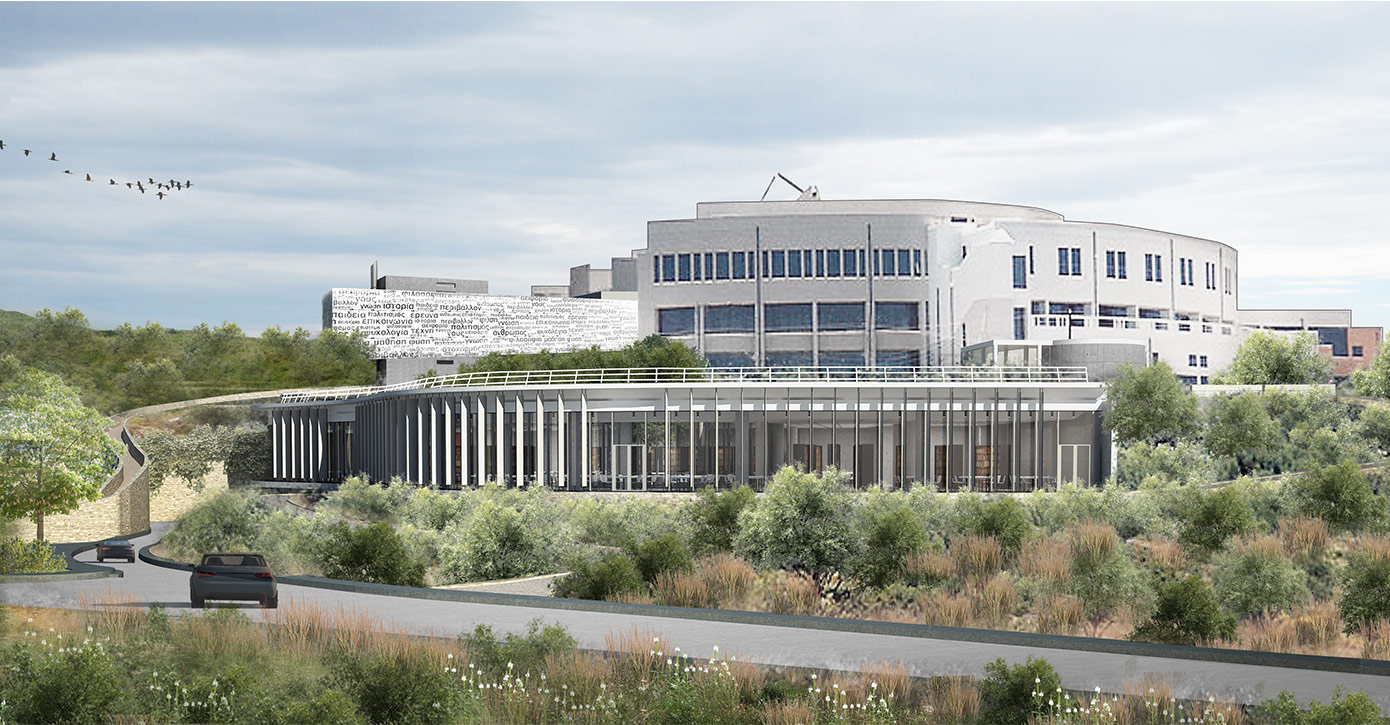

The University of Crete commissioned TPA to design the expansion of its library facilities at its Rethymno campus
The main design challenge was to satisfy the need for an integrated expansion, without disturbing the original building’s architectural character, neither its functionality, its immediate surroundings, its natural lighting, or its unique view towards the town of Rethymno.
CATEGORIES
Education
TIMELINE
2008 - 2010
STATUS
Under Construction
LOCATION
Rethymno, Crete
SIZE
2095 sq.m.
CLIENT
University of Crete

In accordance with the above challenges, the expansion was treated as an embedded building detached from the existing library, with a reduced footprint, that takes advantage of the existing slope and the northern natural lighting for the layout of the reading rooms, upgrading in parallel the outdoor areas functionally and aesthetically.
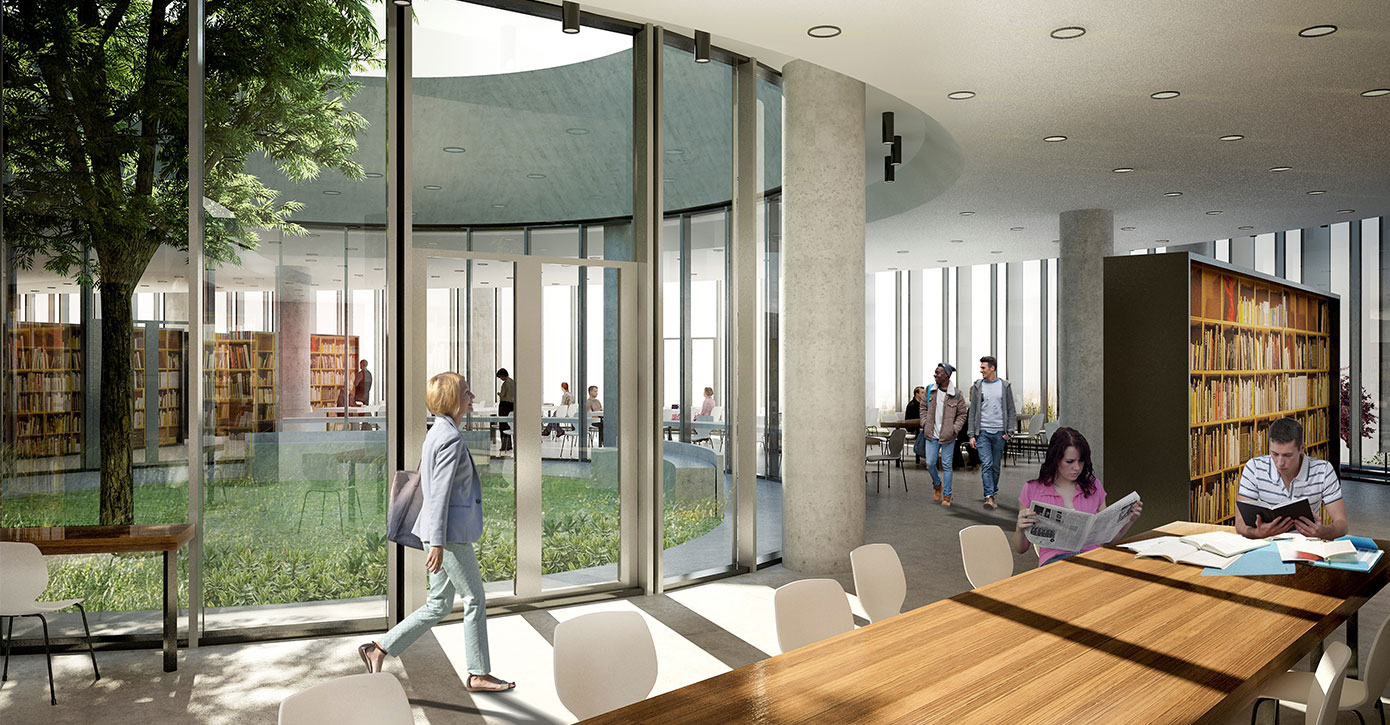
The circular internal courtyard intensifies this reference, all the while providing the library’s interior with biophilic characteristics: natural environment, natural lighting, natural cooling.
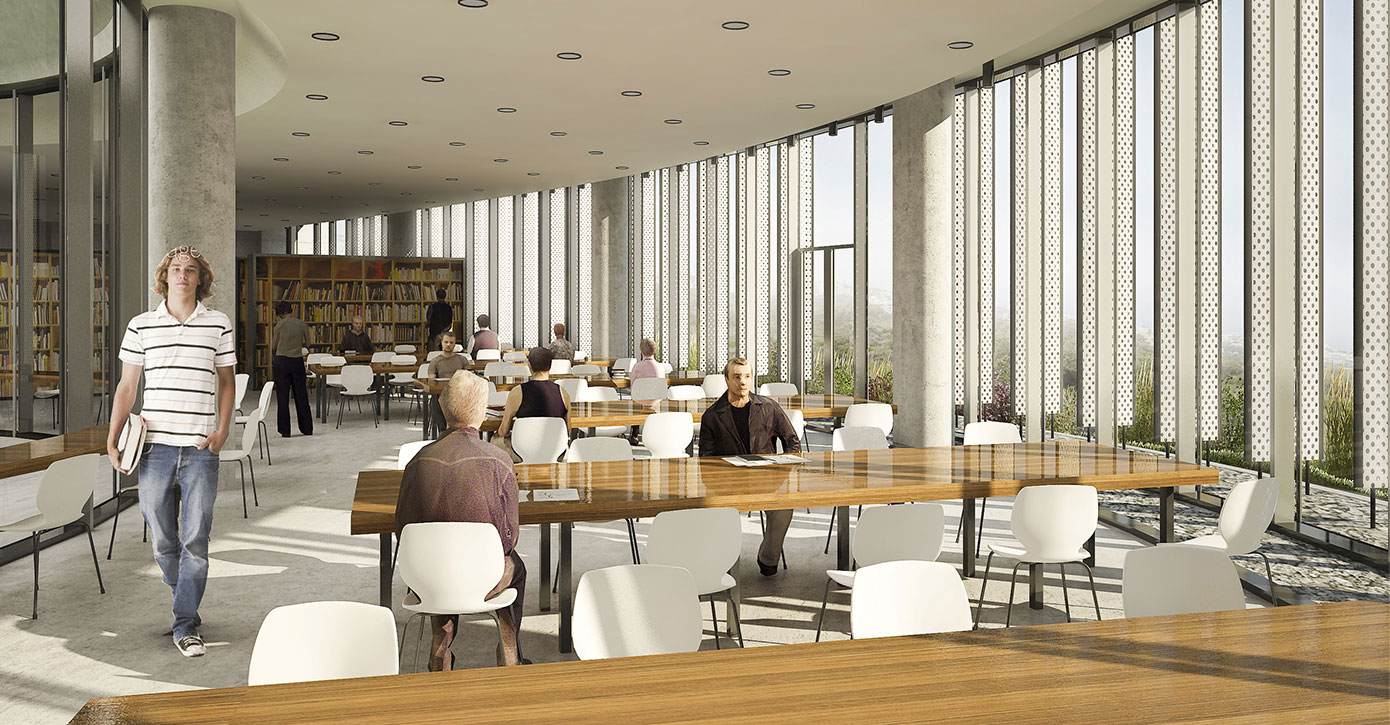
Main Design
The geometry of the new library results from the radial outlines of the existing building — as well as from the contours and the limits of the existing slope that delimits the excavation. Parameters that ensure optimal integration into the landscape and connection with the existing building volume.
The expansion’s roof is planted and appropriately landscaped, mostly with low vegetation and exposed concrete arranged in freeform curves; it constitutes a vital part of the two buildings’ outdoor area and contributes to the new building’s bioclimatic character.
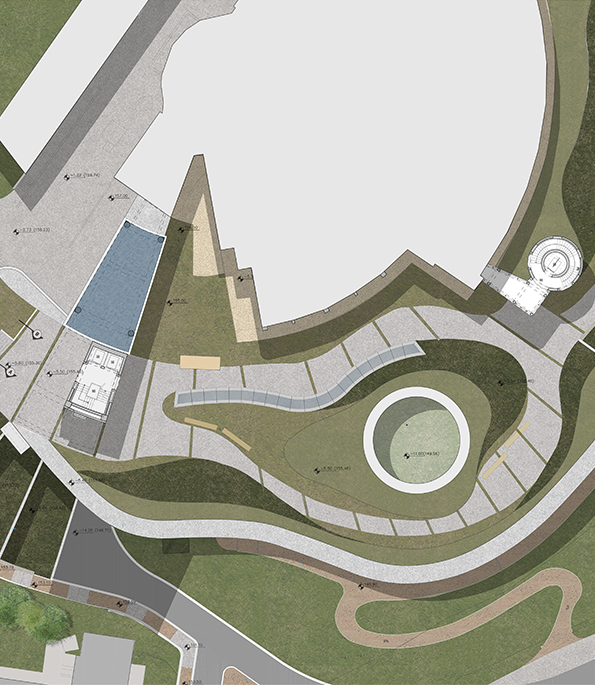
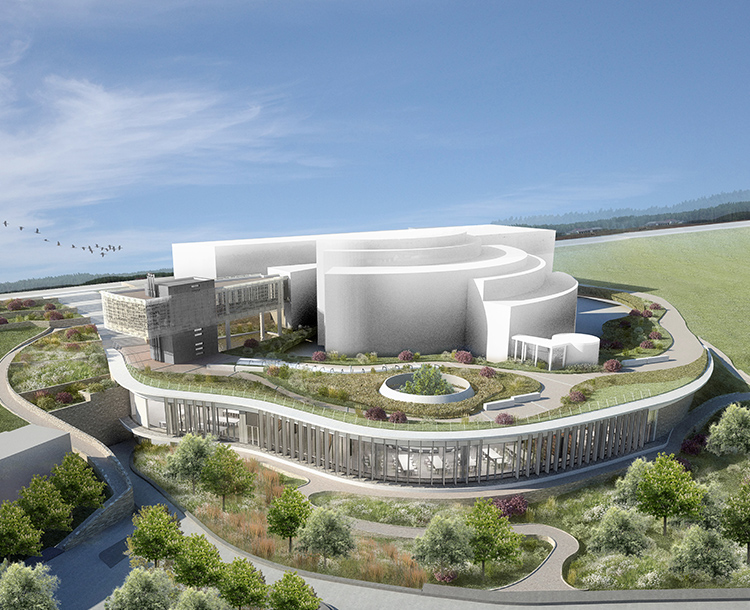
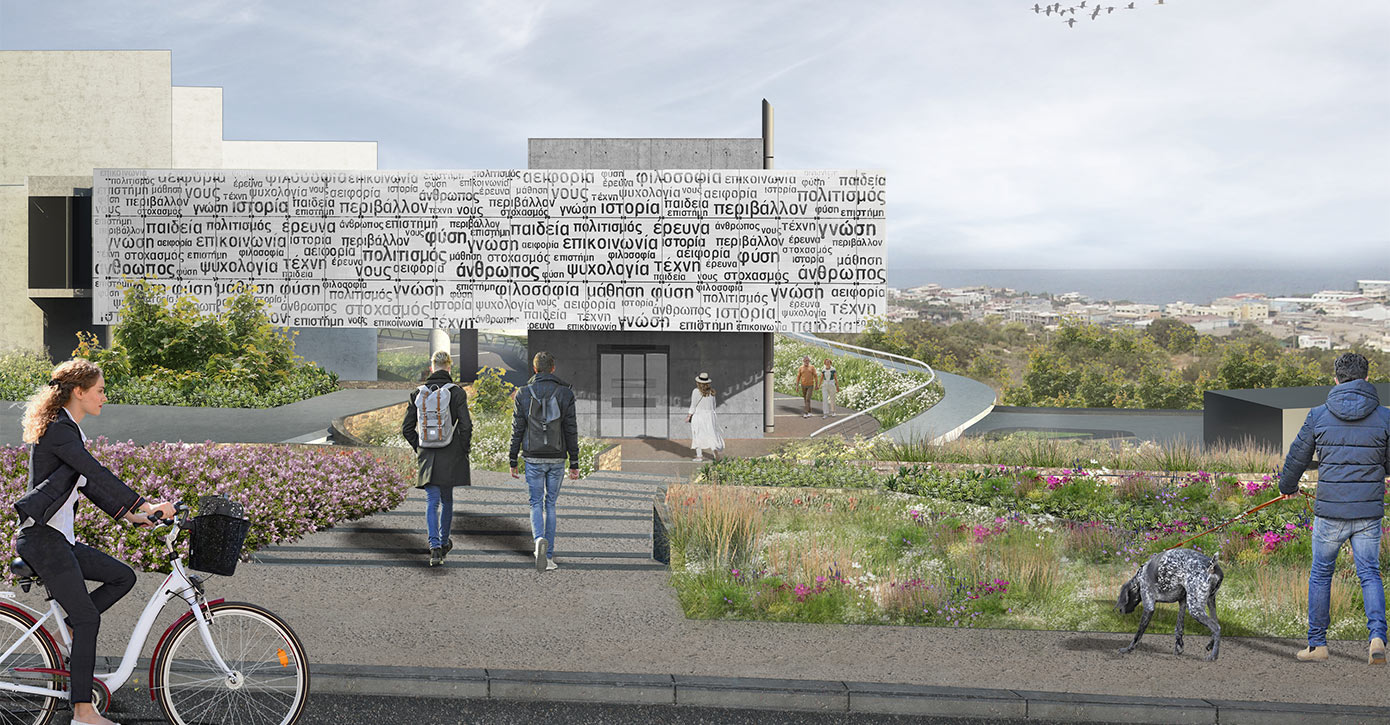
A glass aerial corridor – acting as the new landmark – begins from the entrance level of the building complex and connects the existing library to the underground expansion, via a vertical core.