REUSE OF A SHELL FROM THE 1960'S, DEMONSTRATING A PIONEERING, ENVIRONMENTALLY FRIENDLY APPROACH THAT RESULTS IN A REDUCED SPACE FOOTPRINT
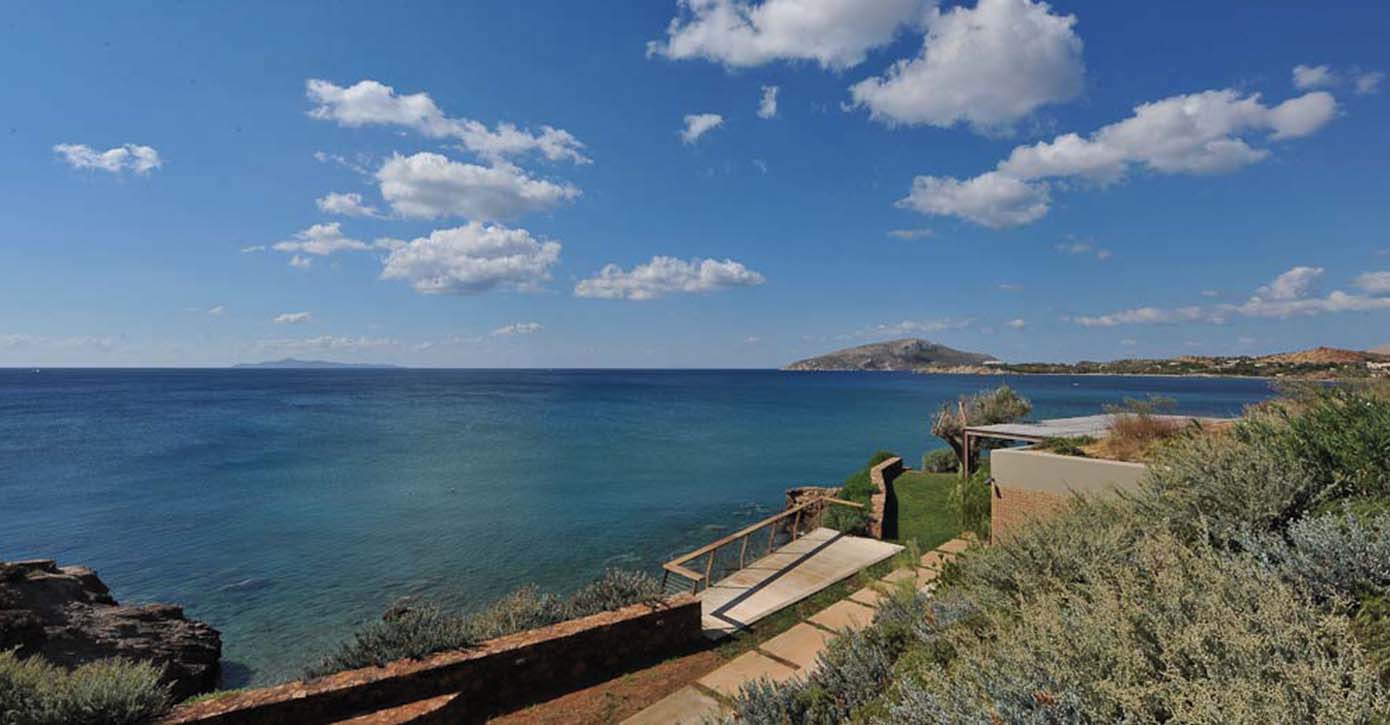
RESIDENCE AND LANDSCAPING IN LEGRENA

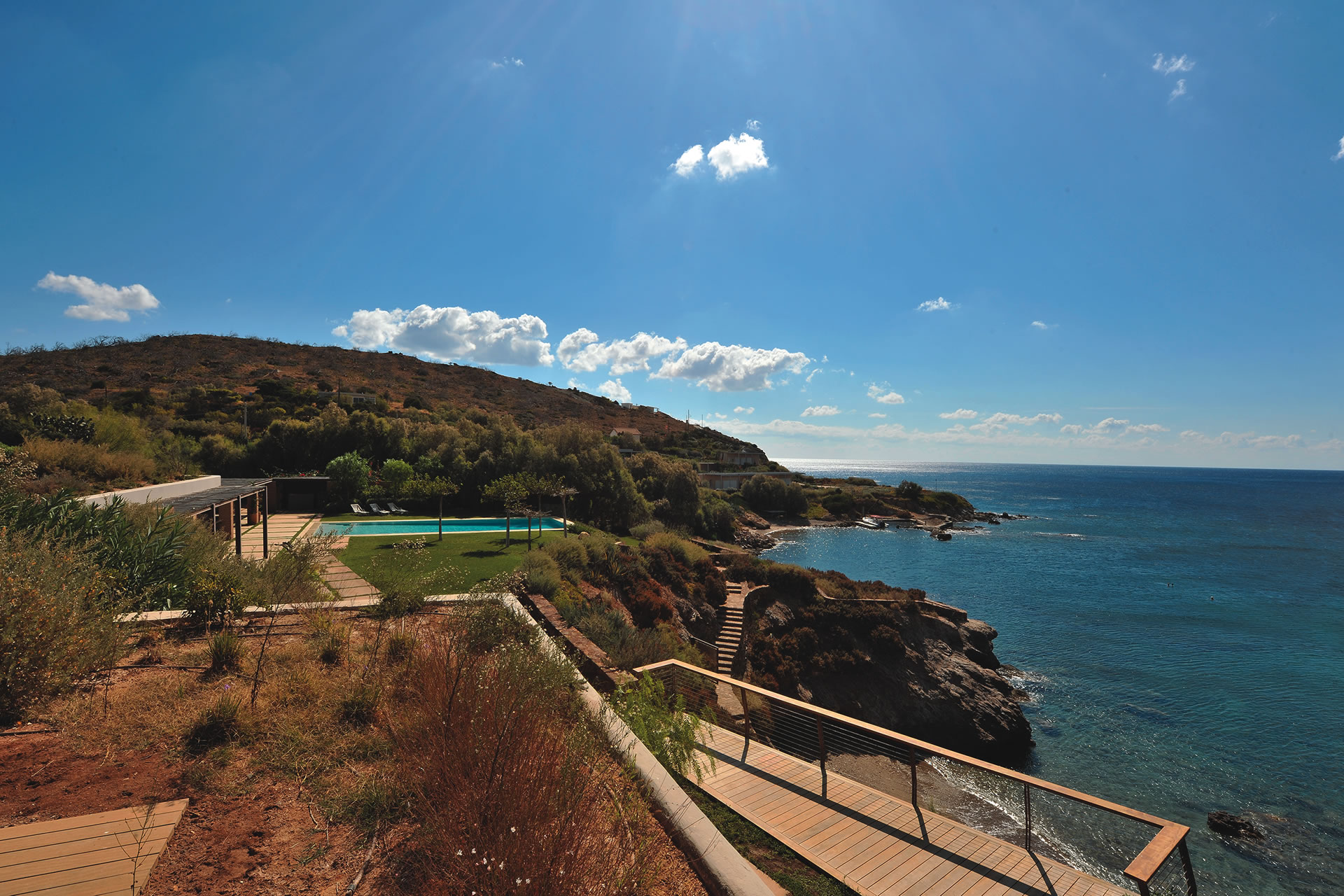
Residential
At a location of unique natural beauty, near the large beach of Legrena (a coastal settlement south of Athens), it was requested to reconstruct a ground-floor holiday residence with a guest house, and rearrange its outdoor areas with the addition of a swimming pool.
CATEGORIES
Residential
TIMELINE
2005 - 2012
STATUS
Completed
LOCATION
Athens, Greece
SIZE
300 sq.m.
CLIENT
Private
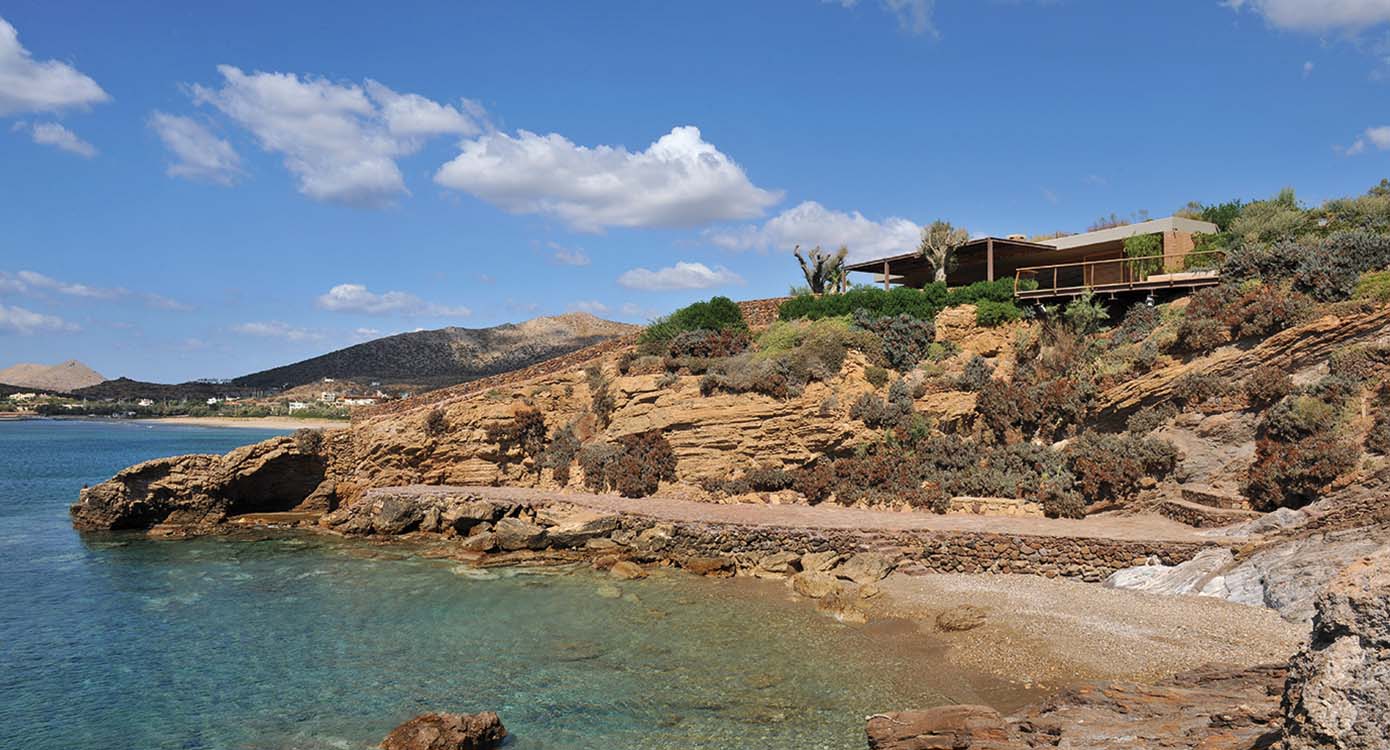
At a location of unique natural beauty, near the large beach of Legrena (a coastal settlement south of Athens), it was requested to reconstruct a ground-floor holiday residence with a guest house, and rearrange its outdoor areas with the addition of a swimming pool.
Main objective of the design
The original residence was constructed in the 60’s, following a design by Thymio Papayannis and Associates S.A. It was an example of a pioneering, environmentally friendly architecture of its time, featuring an embedded building with a planted roof, completely integrated into the sensitive coastal landscape. The damage caused on the residence by time and its proximity to the sea, as well as new living standards, rendered its redesign necessary.
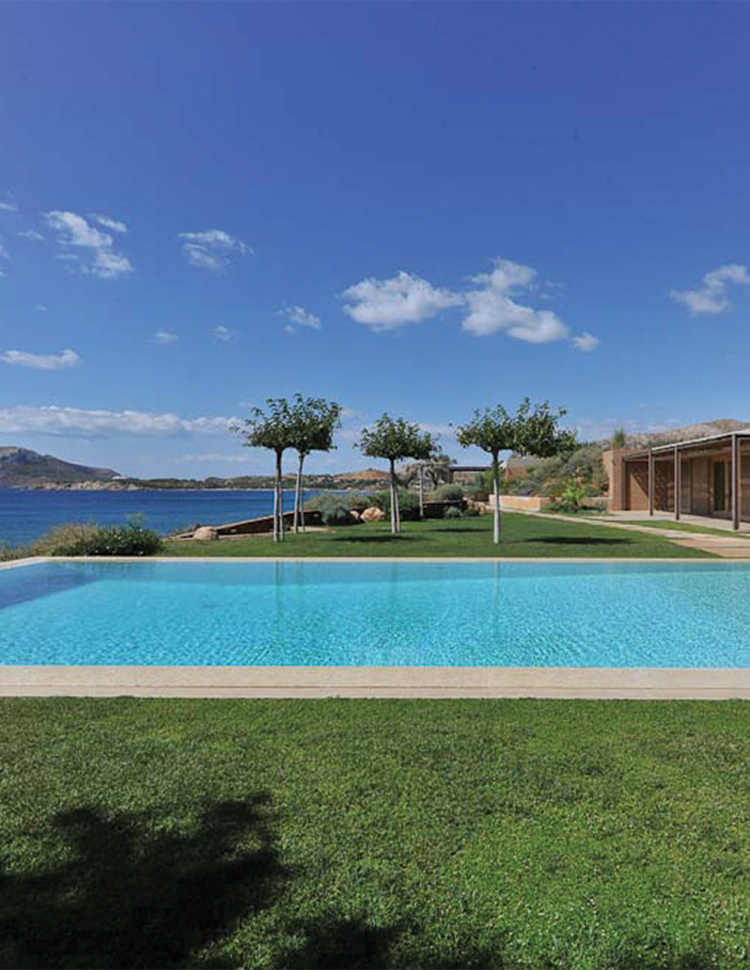
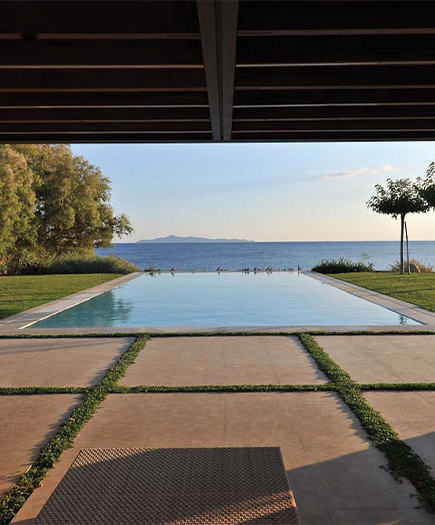
The goals of the recent intervention were to approach the site in a sustainable way and respect the initial idea and scale of the buildings ,as well as to reduce the footprint and achieve optimal integration of the new requirements into the environment. The uninterrupted continuity between built and natural space was also intended, the assimilation in other words of the former into the latter.
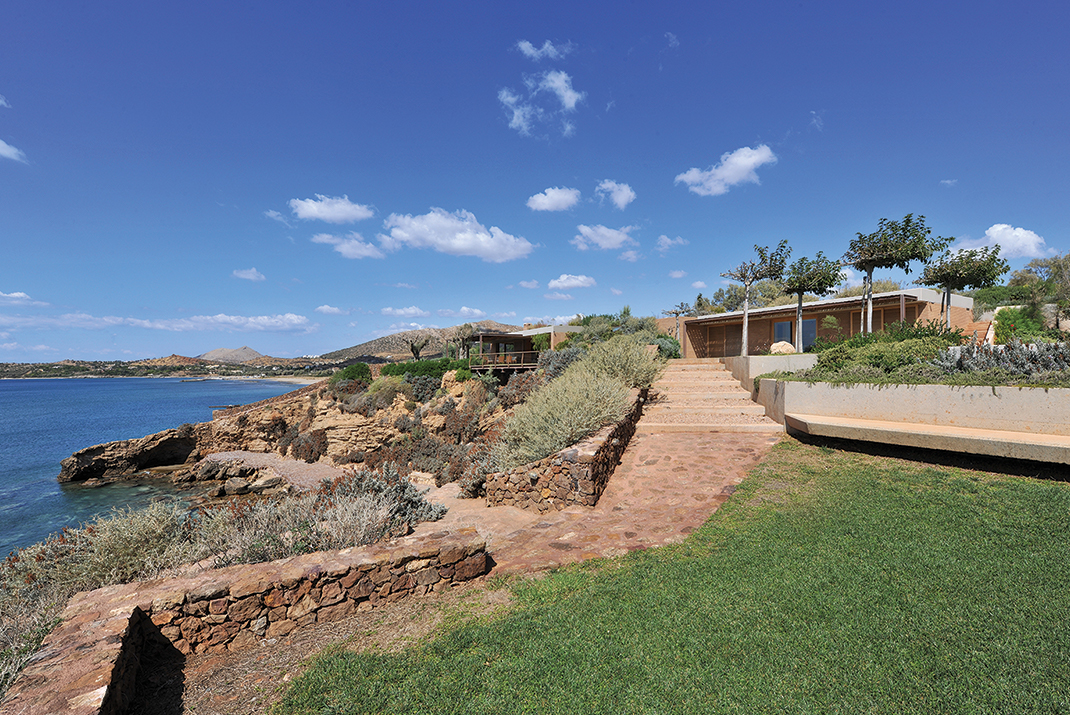
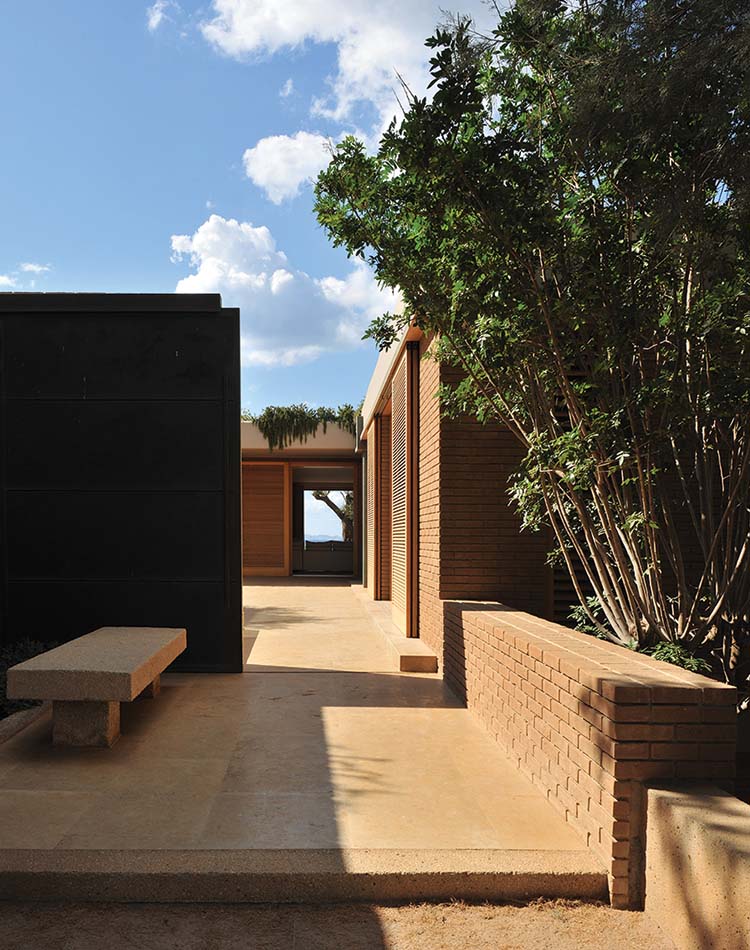
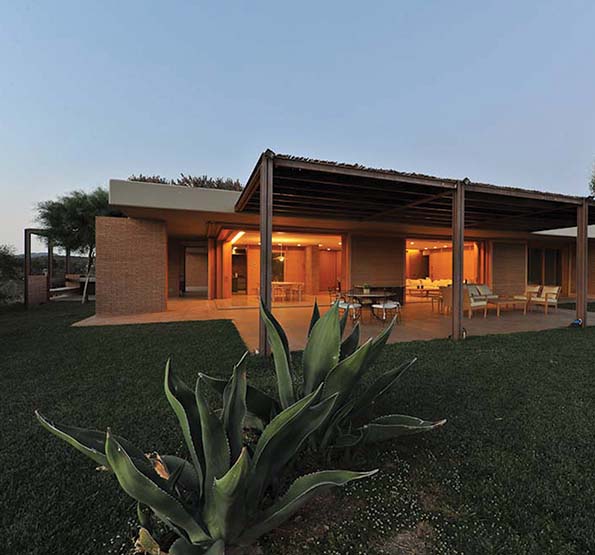
Radically transformed
in terms of layout, facades, and construction, the main residence remained hidden within the hill — retaining its scale and organized around an internal courtyard, which provides access, sheltered and introverted outdoor space, and natural cooling.
New guest rooms, also embedded, are separated from the main building by interjecting an artificial hillock that complements the natural one, with the aim to reduce the sense of the built space and the extent of the sea-facing facade.
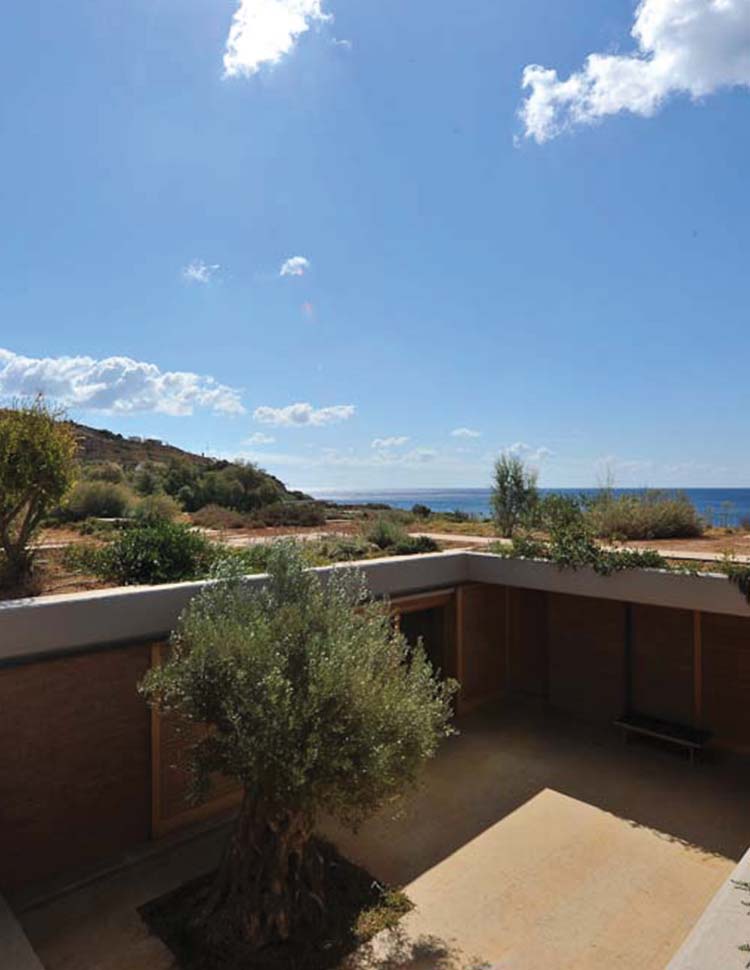
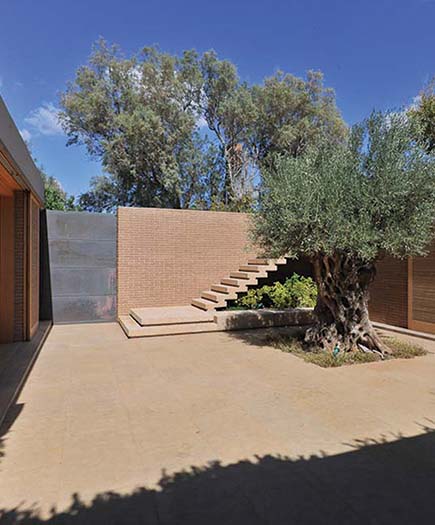
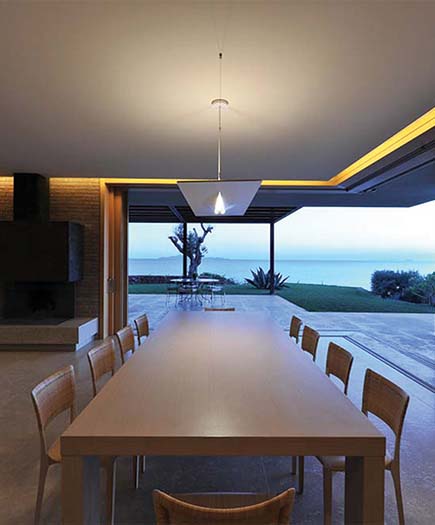
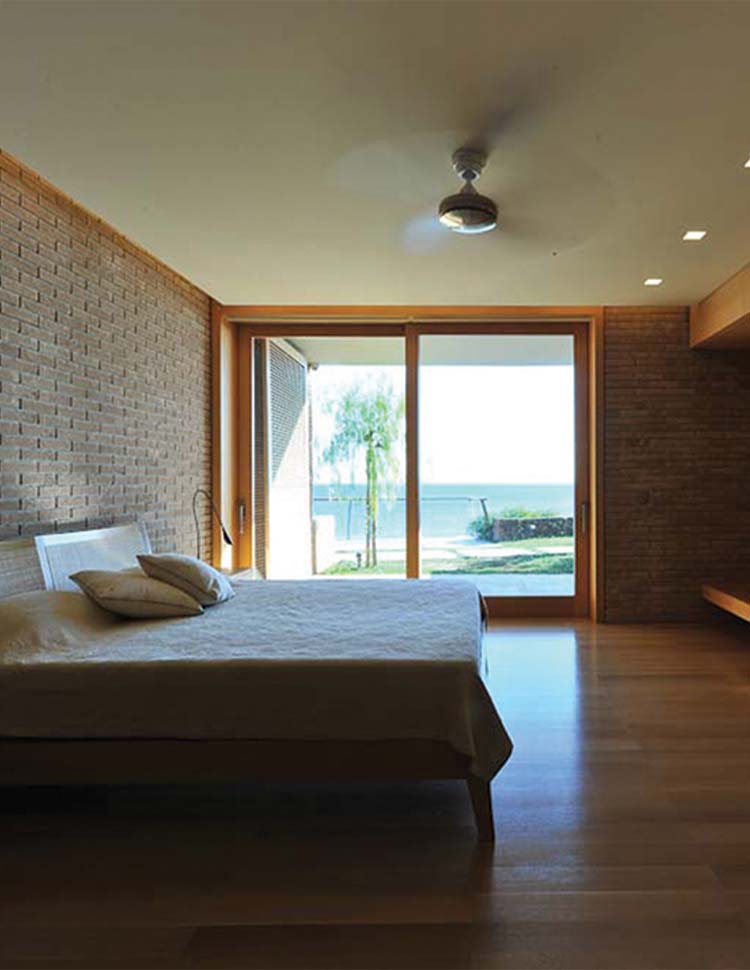
Large openings that extend to the roof contribute to the unification of interior and exterior space. The integration within the landscape is also achieved through the use of simple lines, materiality (exposed concrete, brick walls, stone walls, and wooden elements), earthy tones, appropriate landscaping and planting, as well as discreet architectural lighting.
